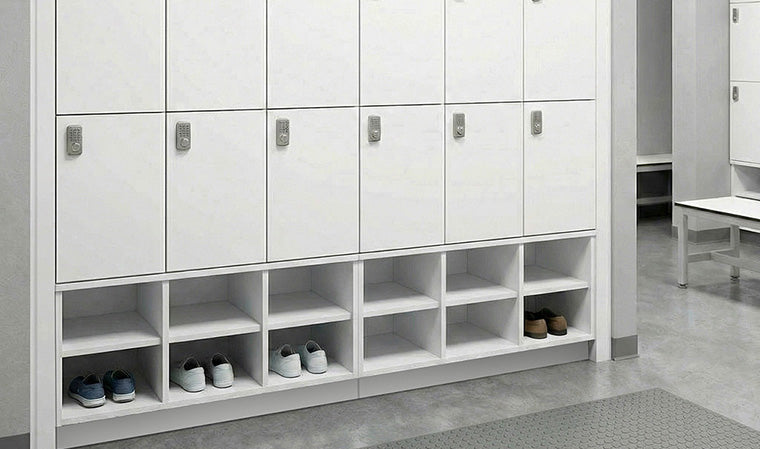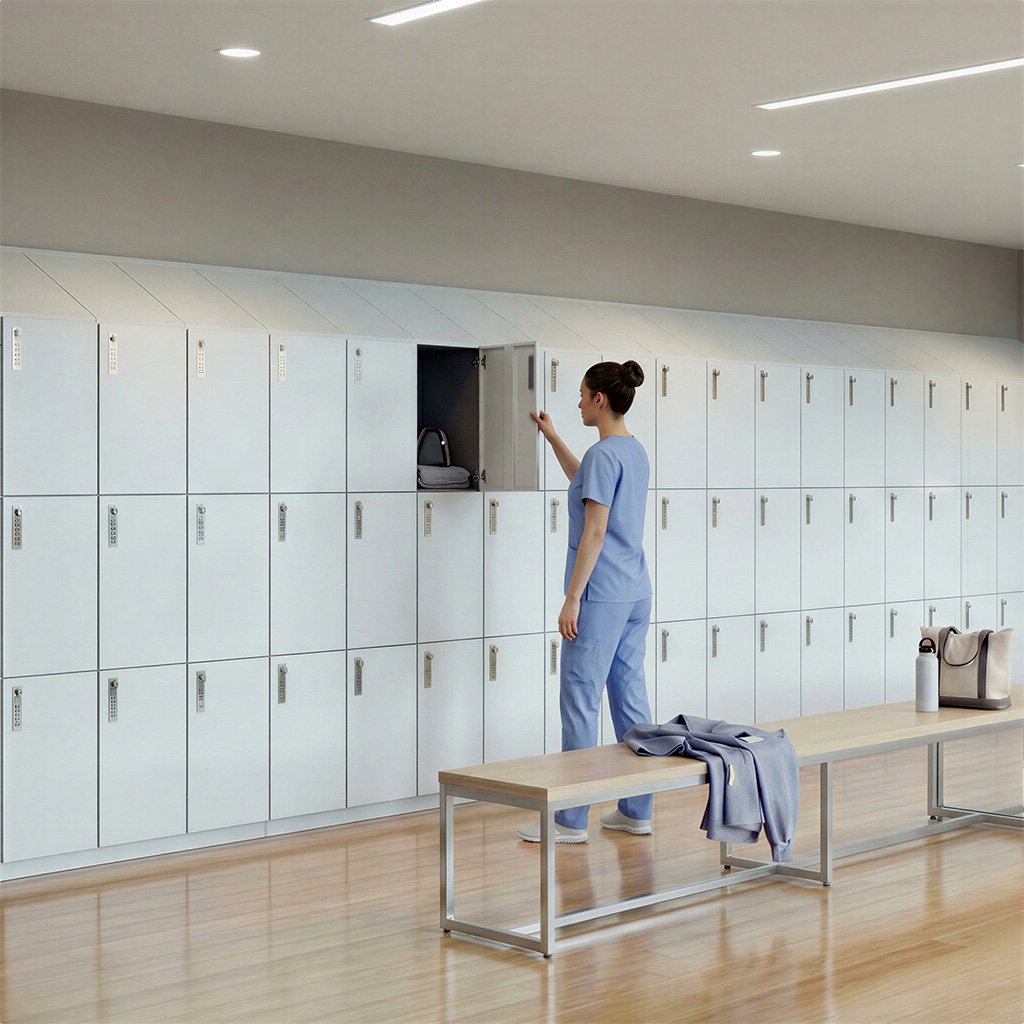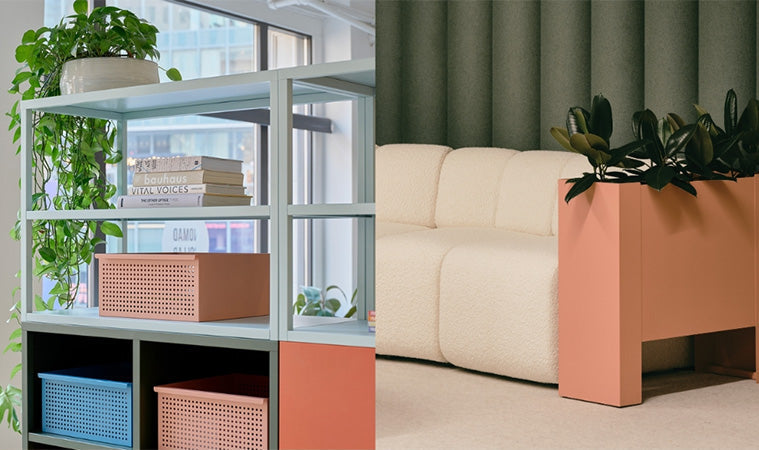M Moser Associates is globally recognized for transforming the way people work around the world through design and architecture, working with clients like LinkedIn, Blackstone, Honeywell and DNB, etc.. What happens when one of the leaders in architecture and design turns the lens on themselves, with a full office redesign? We spoke with Arianne Biton, one of the lead designers on the new M Moser office located in the Woolworth Building in NYC.

What was your motivation for pursuing an office move?
Our existing space didn’t effectively support team collaboration or the working styles of individuals. We realized we wanted an office that supported our current needs but also allowed us to think about the future of work and anticipate our growing business and our global transformation.
Could you please expand on the concept of a “living lab”?
Our goal was to have free address, so that we could work independently, or sit and meet internally or externally throughout the day depending on the tasks at hand. The “living lab” is a vision that space can adapt as your work adapts. With the use of casters, lockers for team storage, living walls and different uses of technology, our space is 100% flexible. We are able to move the tables and space settings in a matter of minutes, reconfiguring the space for events, panels, or a larger collaborative need. We can easily change as the workspace evolves and as new people arrive with their individual styles to contribute.

How did the historic status of the Woolworth Building play into your design decisions?
The Woolworth Building really speaks for itself. We were very intentional within the initial design to keep some as much of the existing historic elements as possible. Historically, our offices were the location of the first jazz recording studio and we retained this history by naming our meeting spaces after jazz songs.
In terms of design, we think about user experience at every step of the way, from your journey from home to work, and the journey that starts at the front door of the office building, and then into our corporate office. The Woolworth Building was the start of that - tourists aren't allowed in the Woolworth Building (unless they are taking part in a private tour) so having our clients enter the lobby and take in the opulence of the original design starts the journey. We have the potential to pursue LEED certification - we use sustainability for best practice, but WELL certification is something we’re committing to for the experience of the people in the space.

Let’s talk about some of the tools you need to successfully work flexibly. One solution we were pleased to collaborate with you on was a custom storage credenza, that houses a key component of your office…
Yes, the mobile power stations. They are the best on the market currently, but we know they will evolve and change over time as technology improves. We’ve planned to update those constantly so we designed the storage credenza that houses them while charging to live beyond this one iteration. So far it’s been a great success. We needed the unit to have power built in, while featuring ventilation. It also had to be lockable and durable. Not an easy list to pull off in one project, but this has fit our vision efficiently and effectively.
In terms of use and management, it’s a group effort to be responsible for your own power source and work environment. There is a sense of community - we’ve designed our team to have no receptionist or office admin, just a community manager. We all work together to keep the space clean and functional, which includes maintaining the mobile batteries and their charge status.
It is a change for our team, we worked on a change management process beforehand so we could start transitioning into this new style. The new space has so much more availability in terms of work styles and locations, the mobile power only expands that availability.
What has been the reaction from the team?
Everyone is super responsive to it and has reacted really positively. The spaces suit everyone's needs, between introverts and extroverts, different departments. At this point, we think everyone’s needs have been met, but the space is built on the idea that we can change as we need to, so as we grow and shift, we can hopefully address and accommodate individual work styles.
During the design process, our senior workspace stragesists sent out online surveys and conducted first person interviews to fully understand what kind of space each employee needed, and what they thought they needed. We took the surveys and interviews, flagged any specific needs as we saw them, but the design is a design for all instead of specific to every department. The space isn’t designated per person - but useable by all. They can make space their own. We’re anticipating people will start moving furniture as needed. One of our accountants had been working for years at a desktop with multiple filing cabinets, but with this move she has changed her entire outlook to be mobile with a base storage solution.

How do you see the future of work? Where do you think we’ll be in 5, 10, 50 years out?
We can’t predict the clear vision of the future, it’s evident that tech is changing so that it is more integrated in our daily workflow instead of just an aid. Right now, it’s about playing catch up to that. Technology takes more space in our daily lives. It’s exciting, but 10 years ago we couldn’t predict where we were today. The workspace is where we spend most of our time and we feel strongly about taking time to change it for the better and for our health. We’re designing for people today. Getting people to come into the office and push the business in a larger direction. We’re getting a great response from it… At the old office, by this point in the day I’d probably want to be home right now, but now, I just love being here.
Photo's courtesy of M Moser and Eric Laignel



