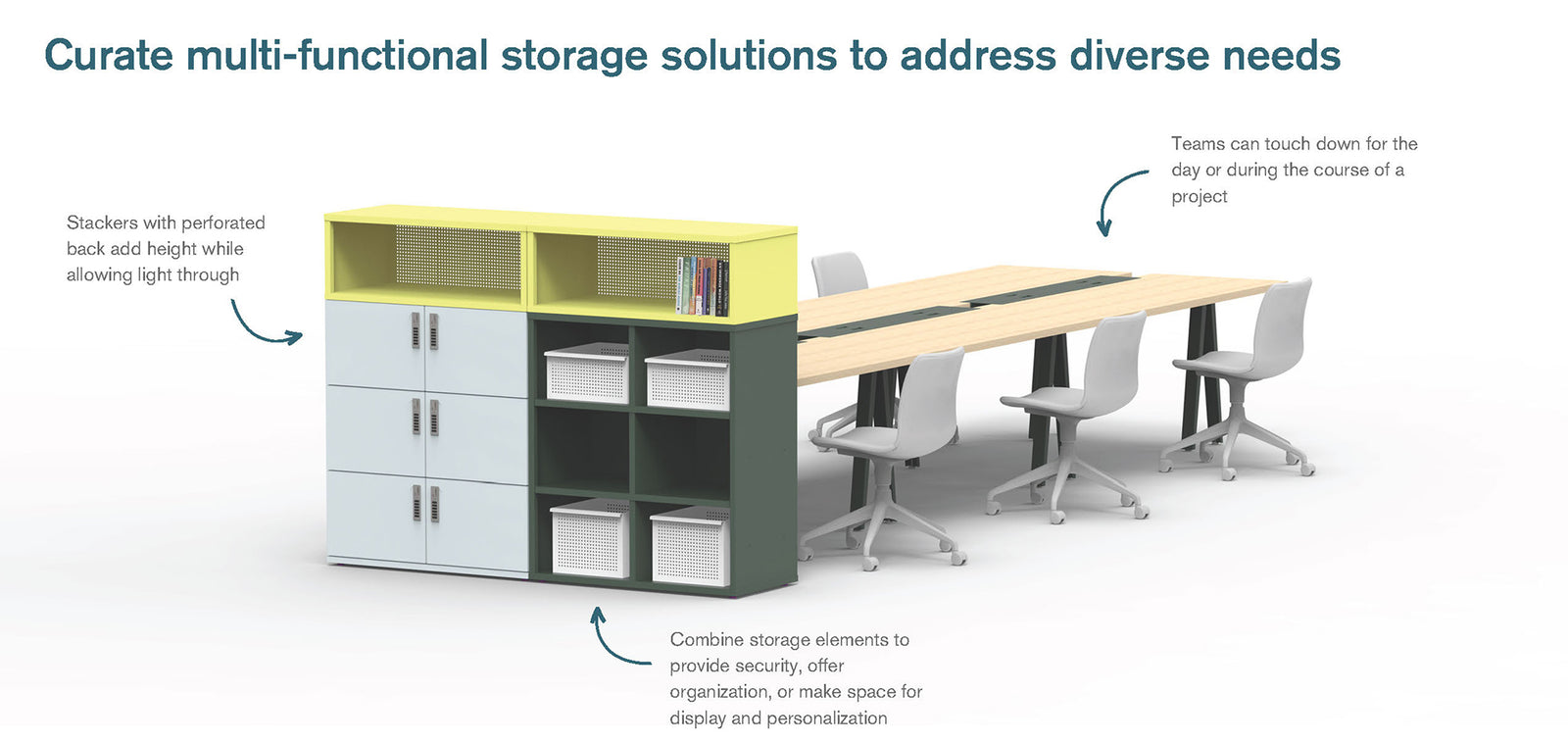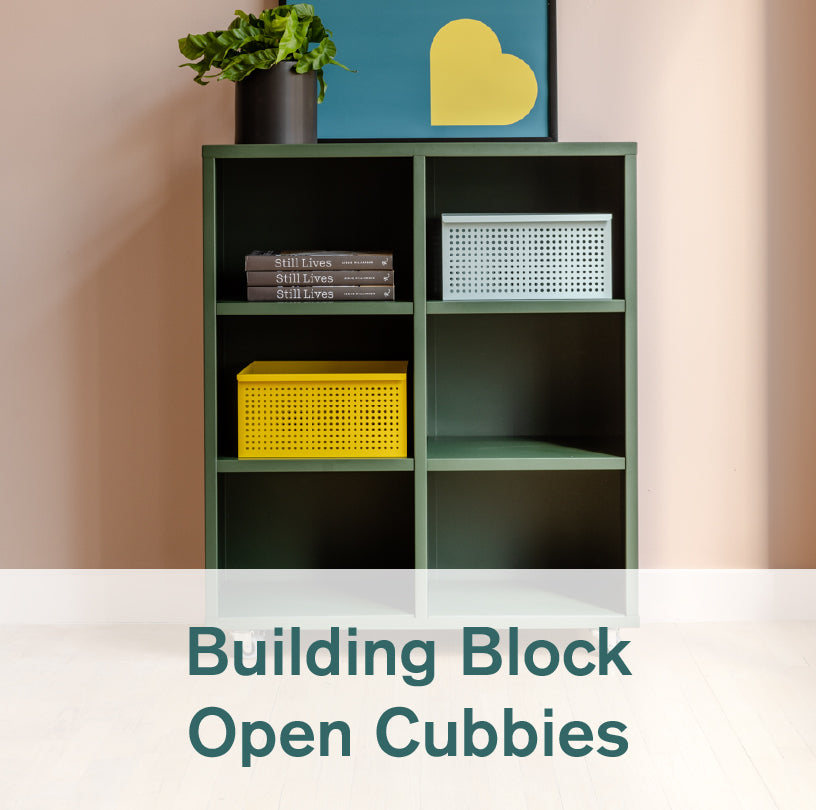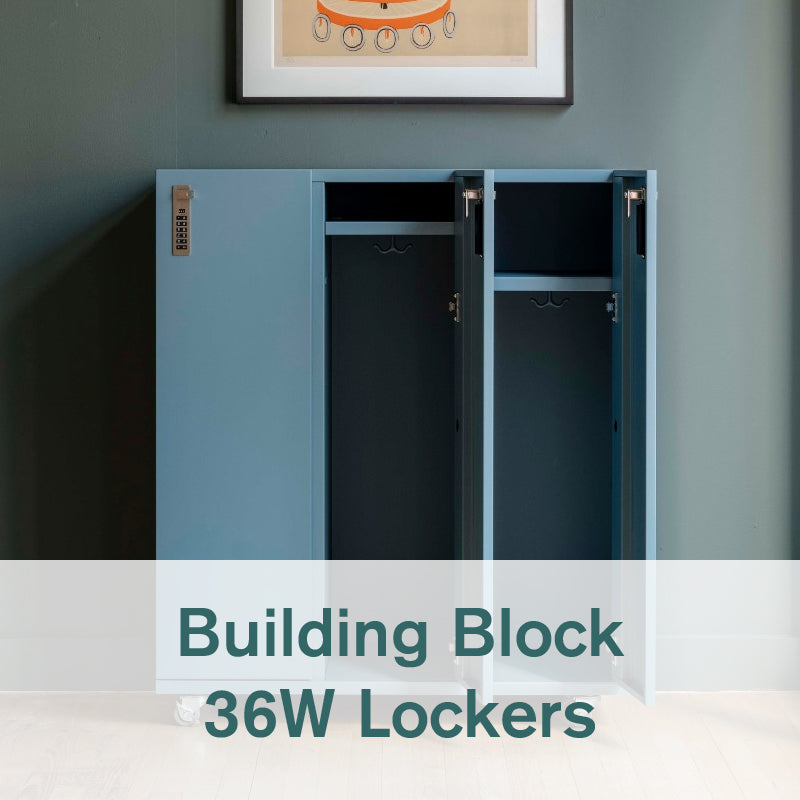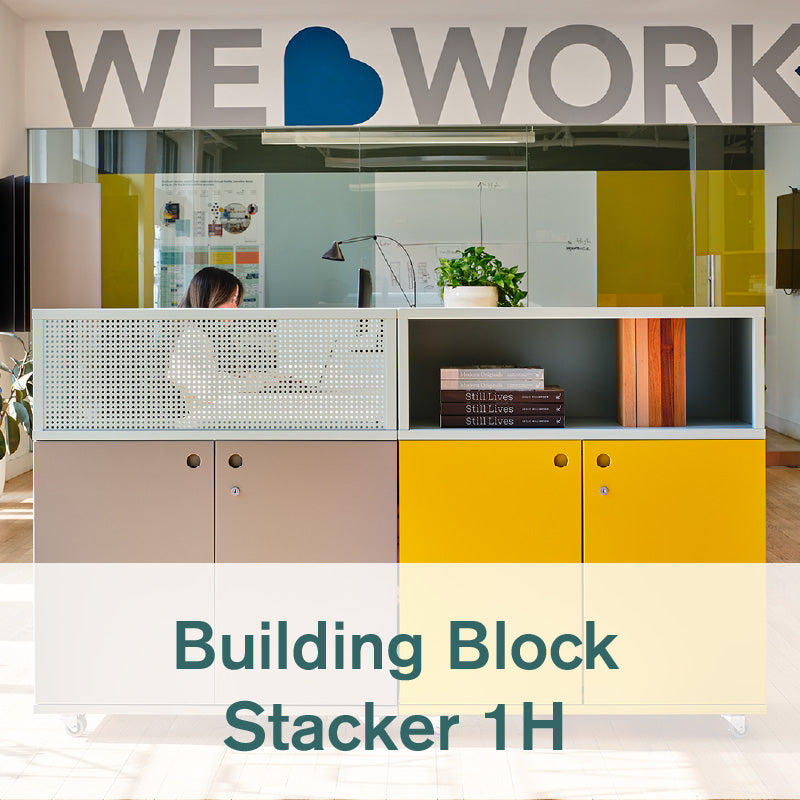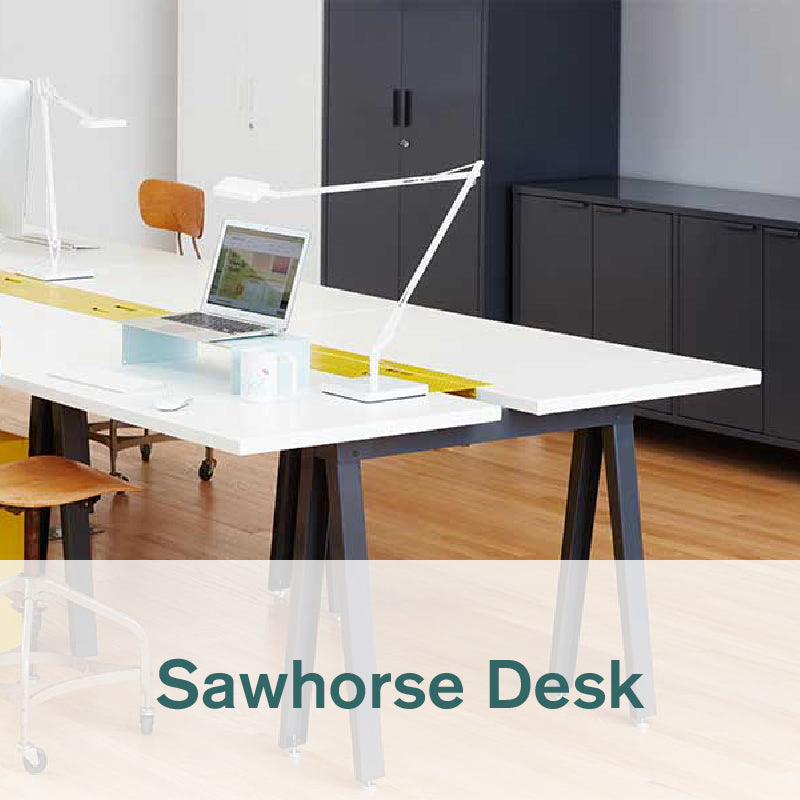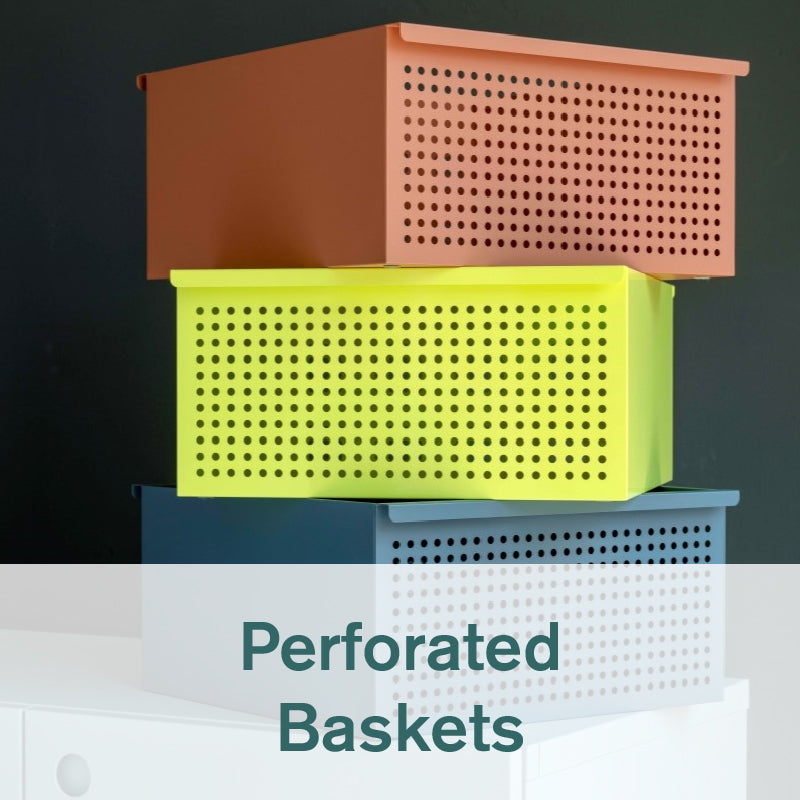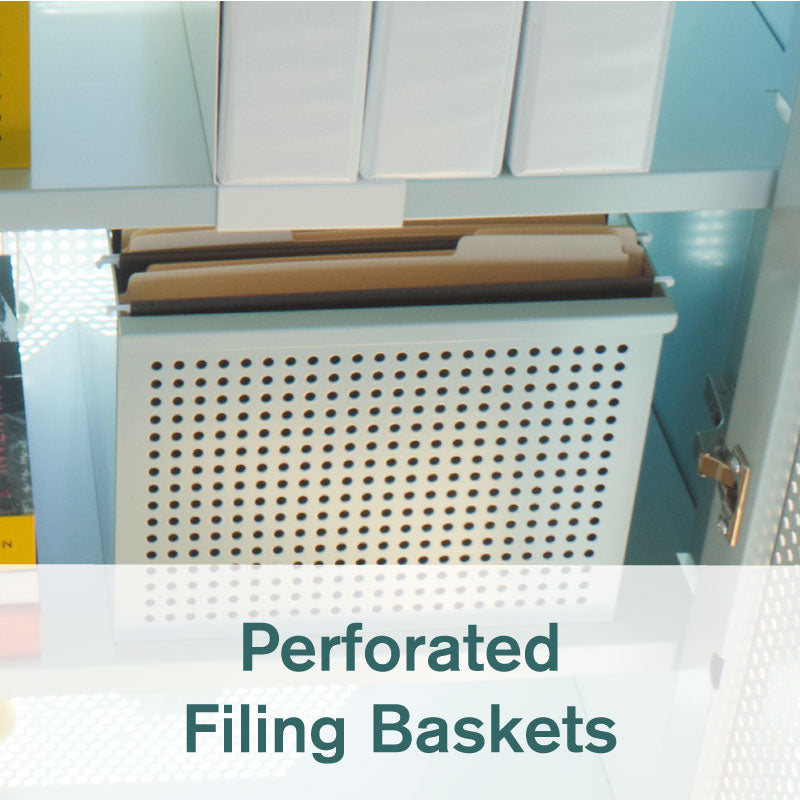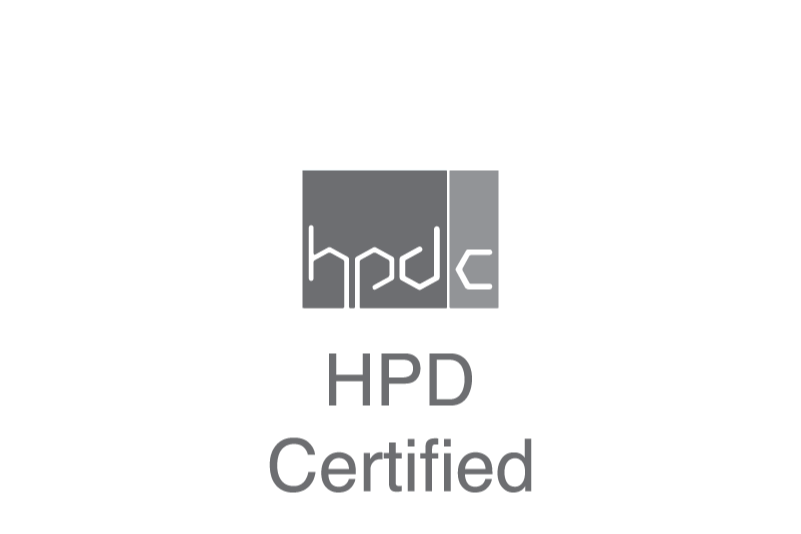FAQs & Policies
Commercial Projects
WFH Shop
Curate multi-functional storage solutions to address diverse needs
• Footprint: 16’-6” x 6’-0”
• Building Block End Cap
• Combine any 2H or 3H Building Block elements to create tailored end cap solutions to anchor team neighborhoods
• Shown with 3H Lockers and 3H Open Cubbies to give users options for open or secured, locking storage
• Lockers include standard soft close hinges and digital keypad locks. Locker door labeling available
• Plan with optional 1H Stackers for added display storage
• Stackers can be added Day 2 to adapt as needs change
• Stackers are available with solid or perforated (shown) backs
• Sawhorse Desks
• Shown with 6 fixed height, 60W x 26D surfaces with integrated cable management trough
• Sawhorse surfaces are available in choice of 10 laminate finishes
• Specify matching or unique legs and cable trough to create desired look and feel
• Accessories
• Add Baskets for added function, versatility, and for a pop of color
CET files available upon request
We use cookies on our website to give you the best experience. By using this site, you agree to its use of cookies.
