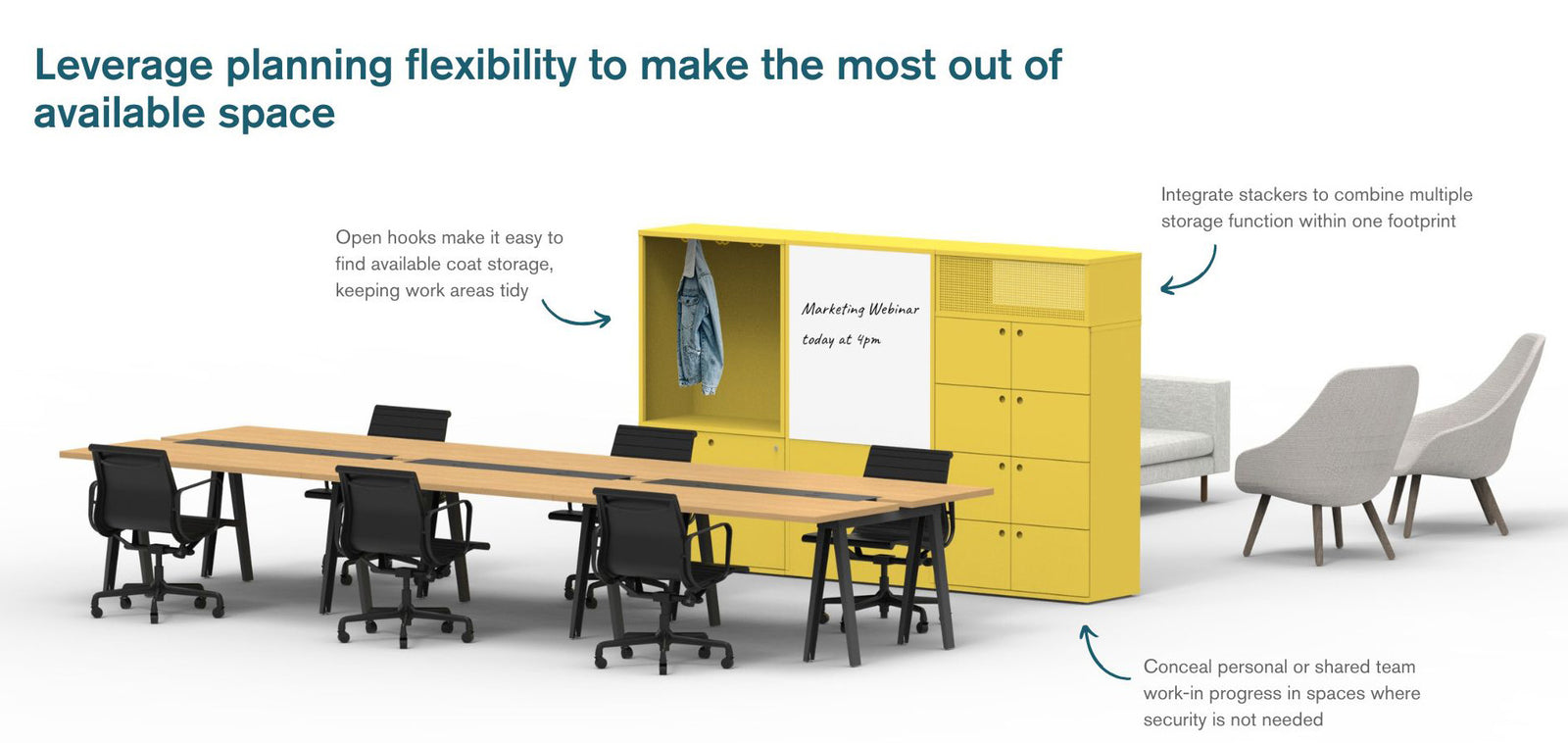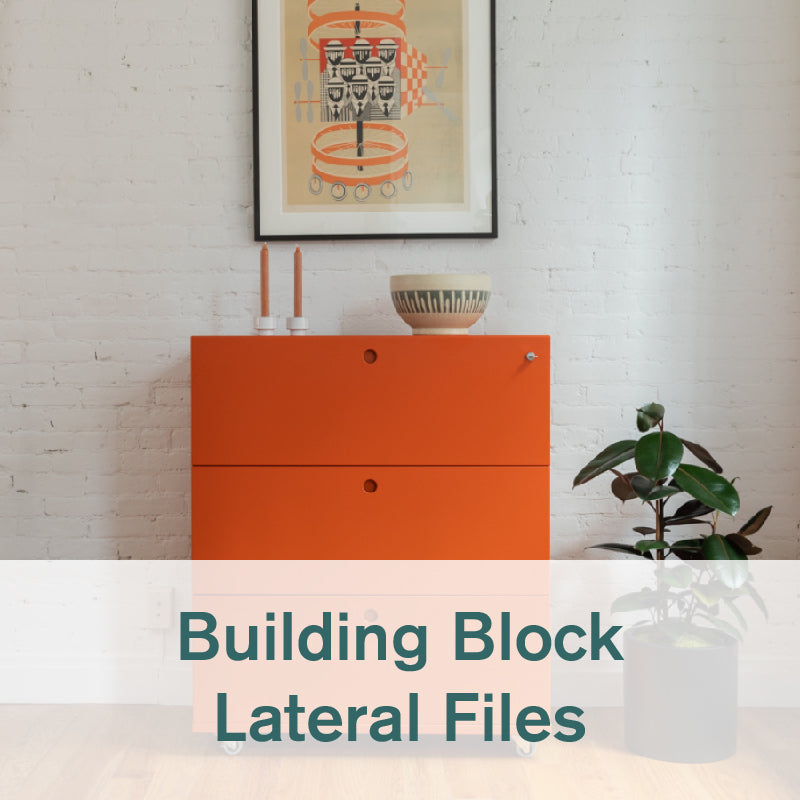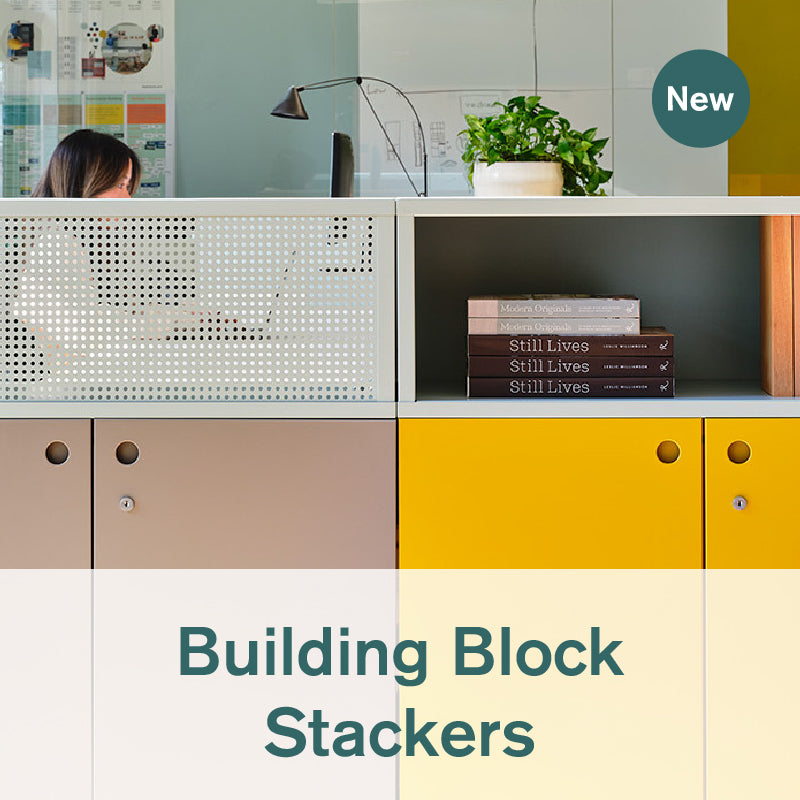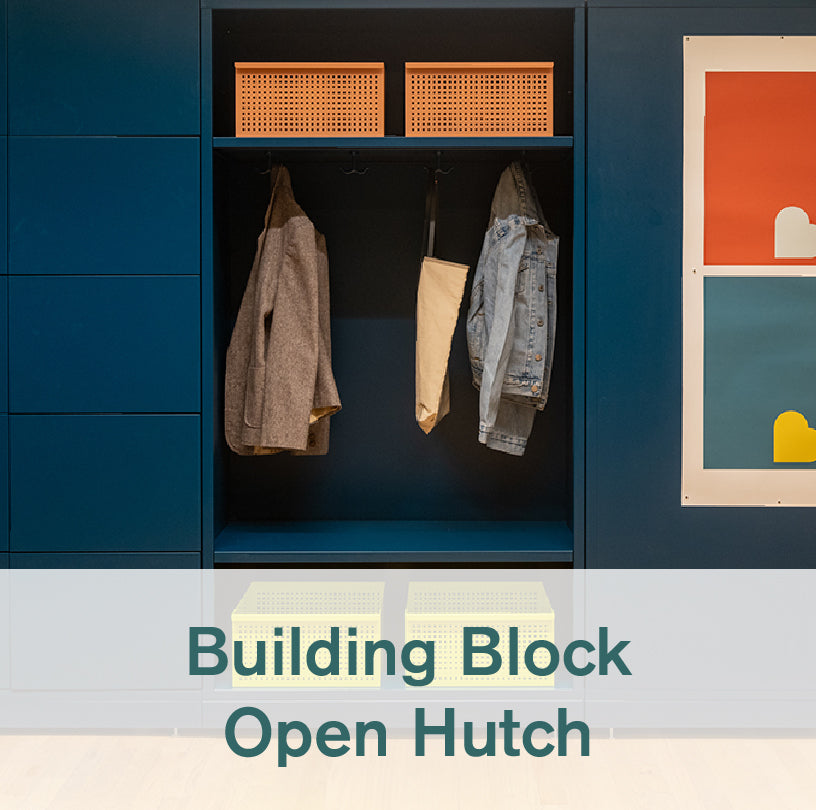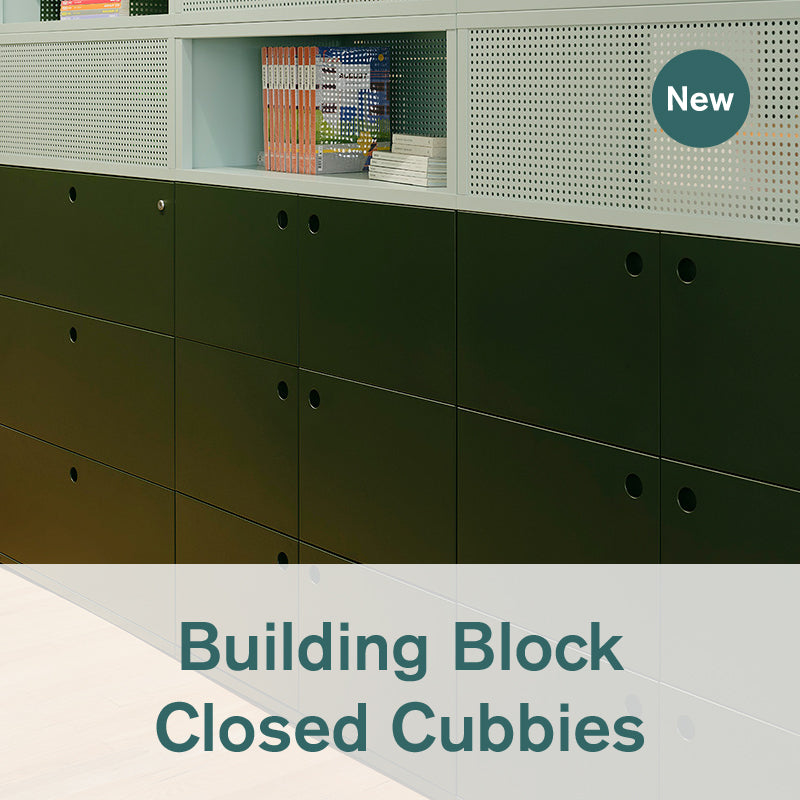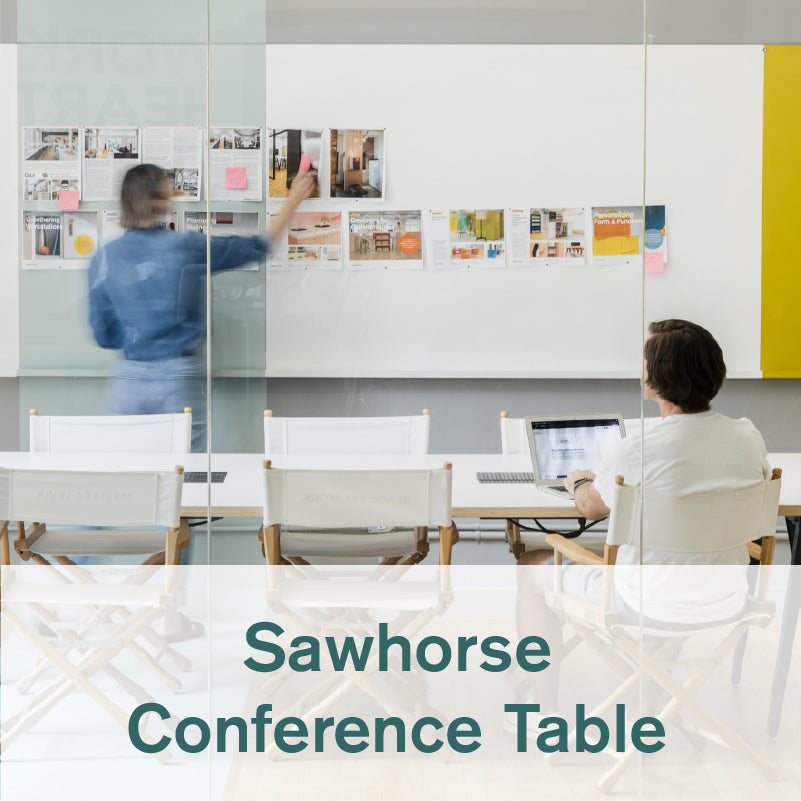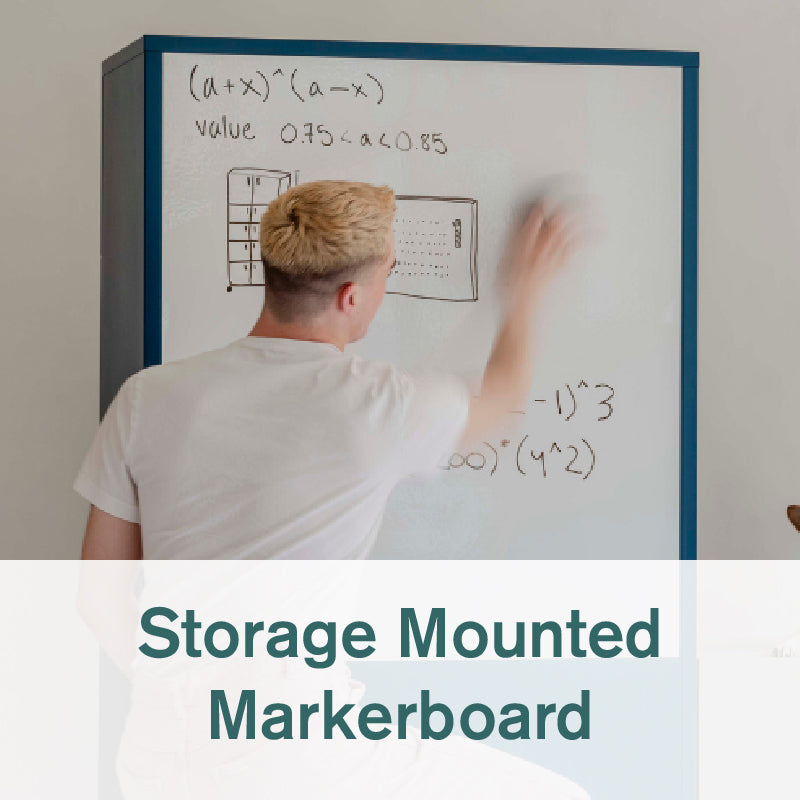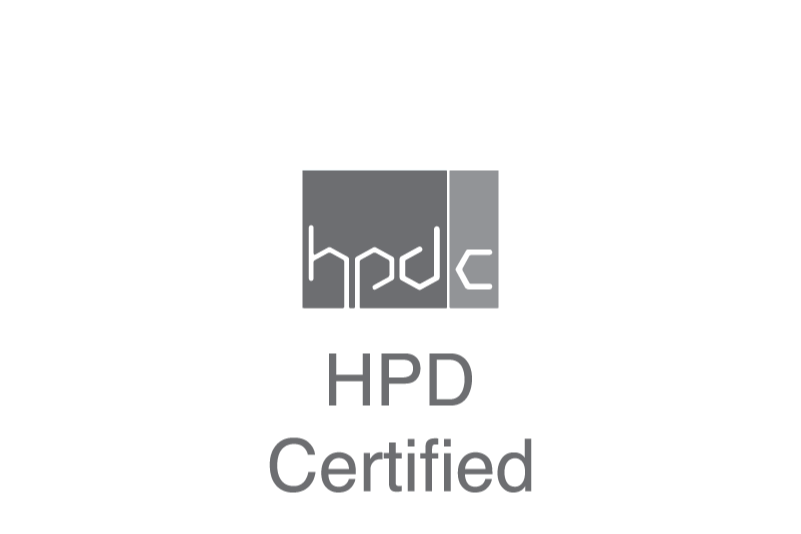FAQs & Policies
Commercial Projects
WFH Shop
Flexible planning to make the most out of available space
• Footprint: 15’-0” x 24’-0”
• Building Block Storage
• Combines a range of storage types including drawers, open coat storage, closed cubbies, and display using base units and stackers
• Closed Cubbies designate space for individuals to conceal their belongings with easy, grab and go convenience
• Plan components facing opposite ways to divide space and deliver storage to two spaces
• Sawhorse Desks
• Shown with 6 fixed height, 48W x 26D surfaces with integrated cable management trough
• Sawhorse surfaces are available in choice of 10 laminate finishes
• Specify matching or unique legs and cable trough to create desired look and feel
• Accessories
• Optional Storage Mounted Markerboard makes it easy to share ideas and information
CET files available upon request
We use cookies on our website to give you the best experience. By using this site, you agree to its use of cookies.
