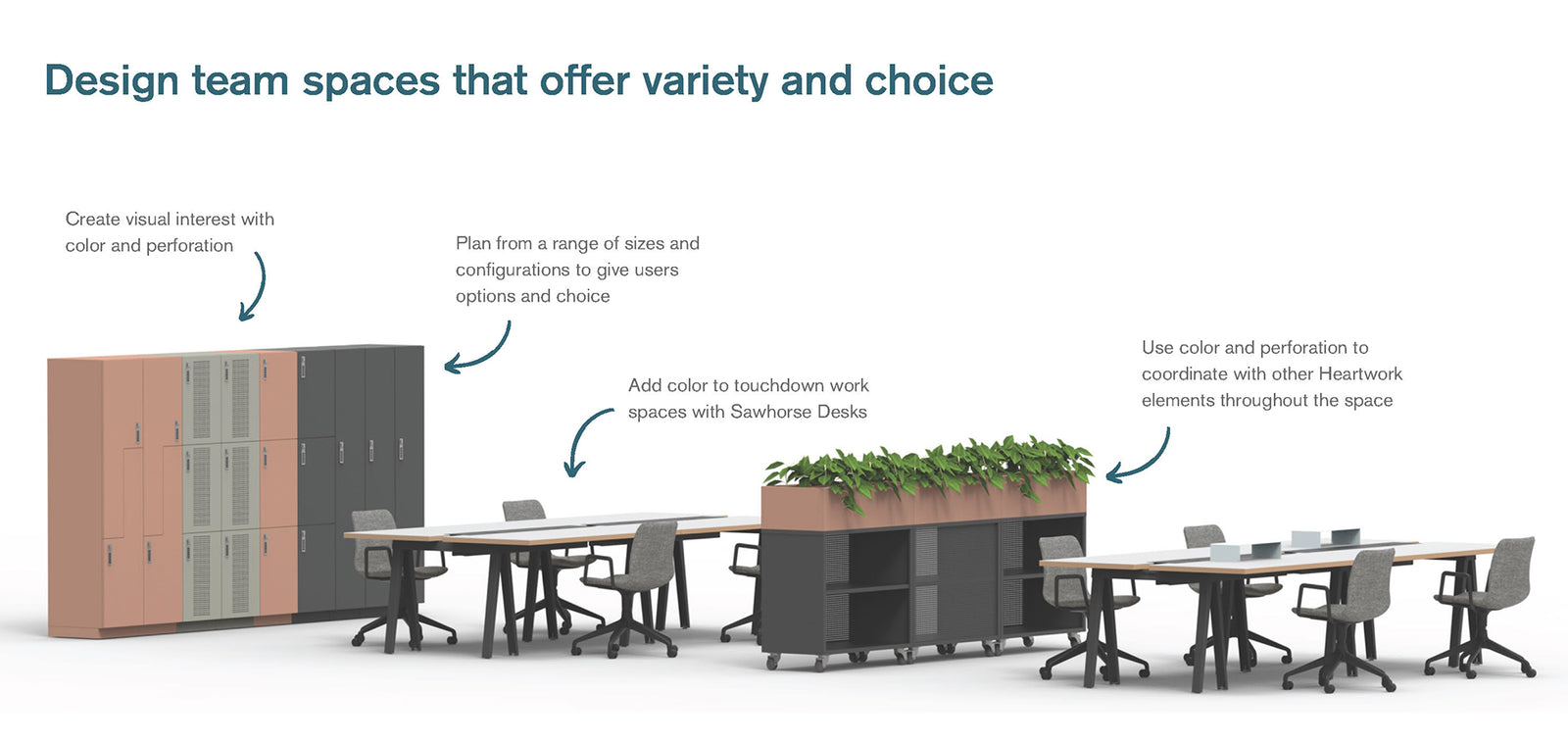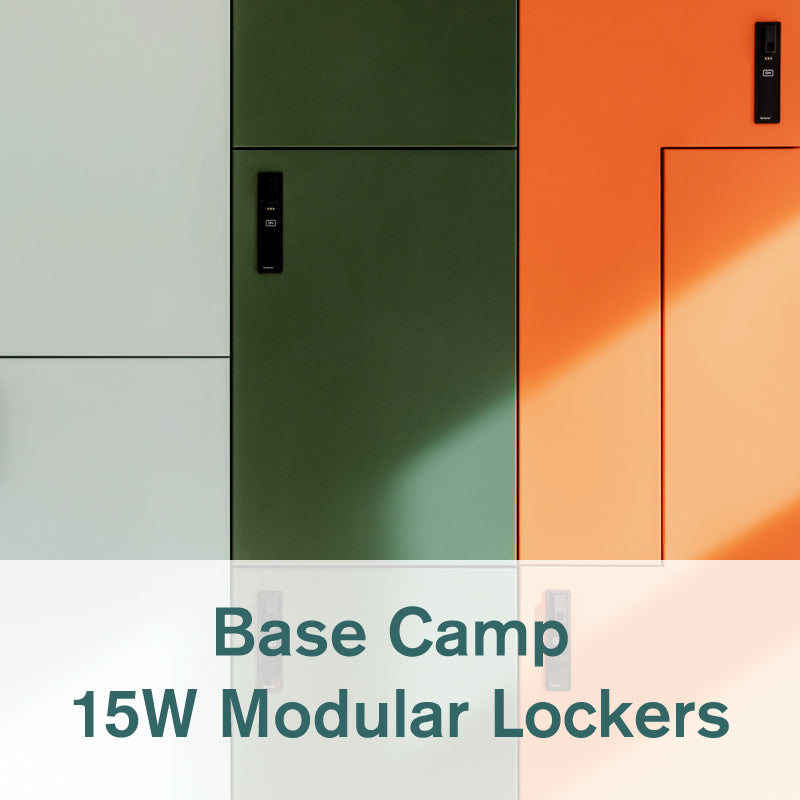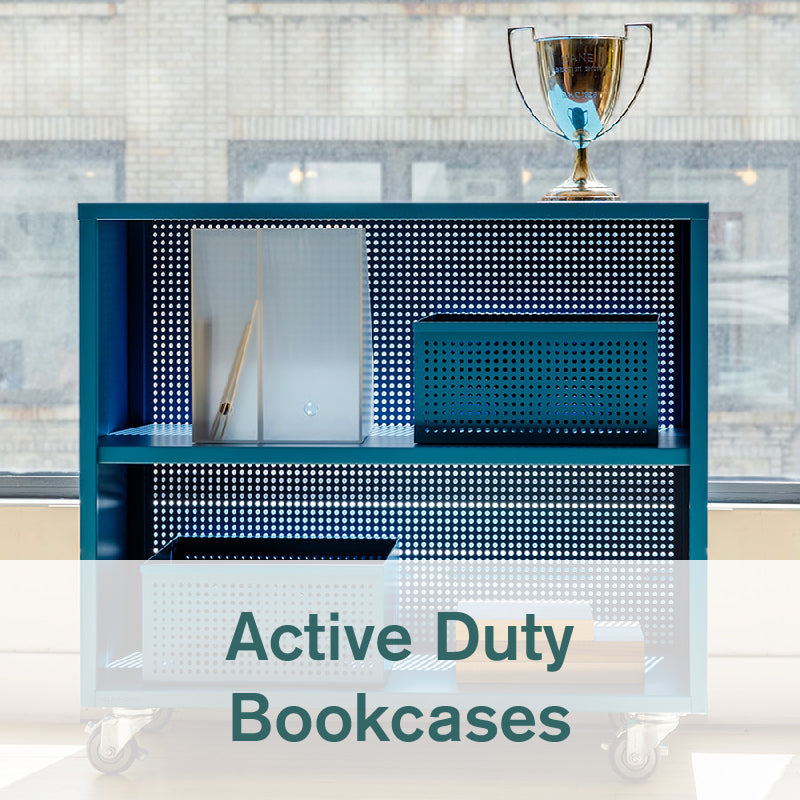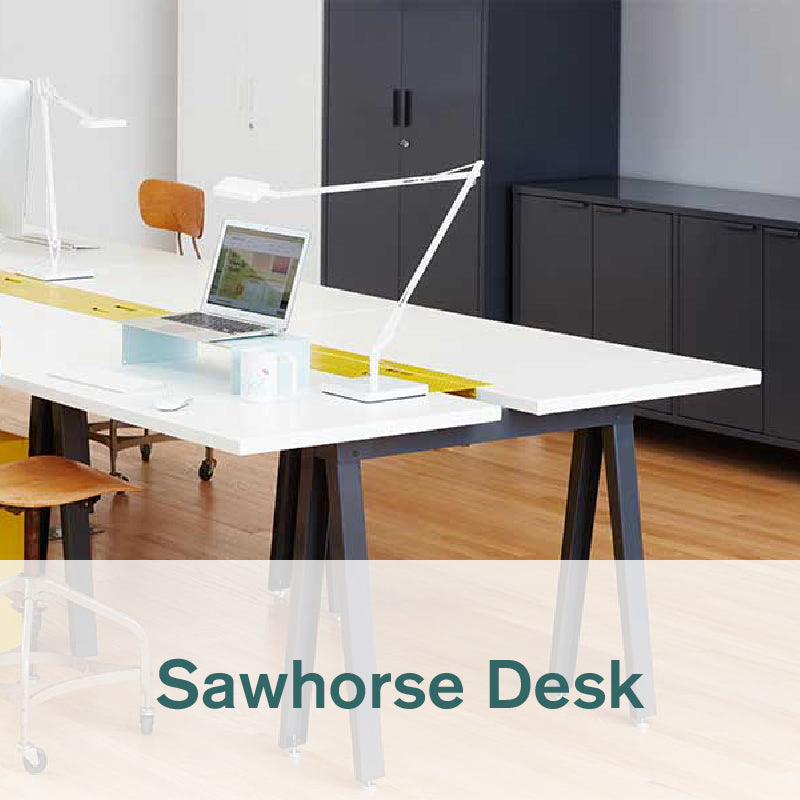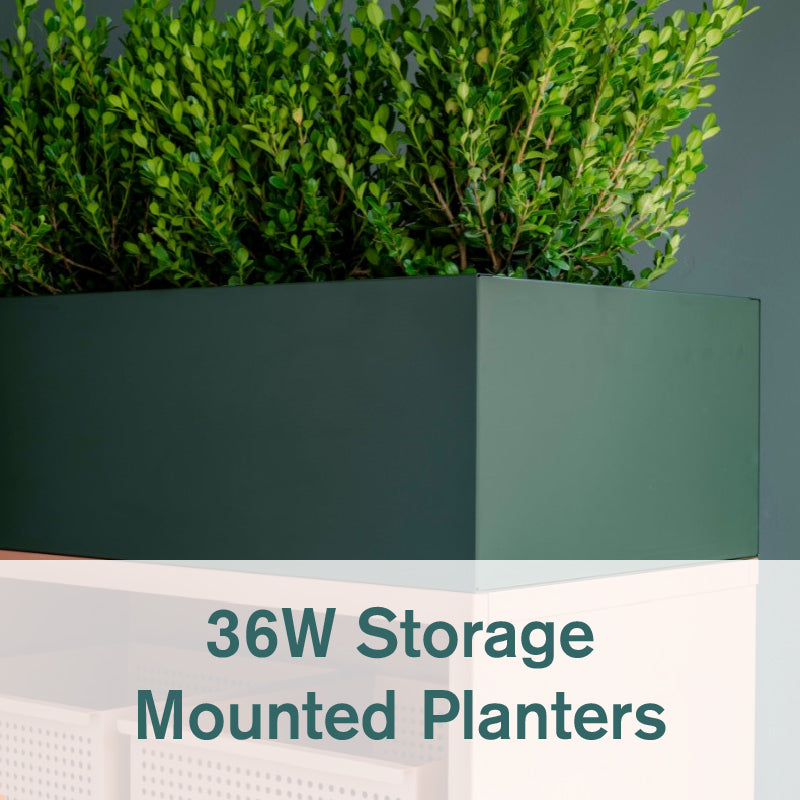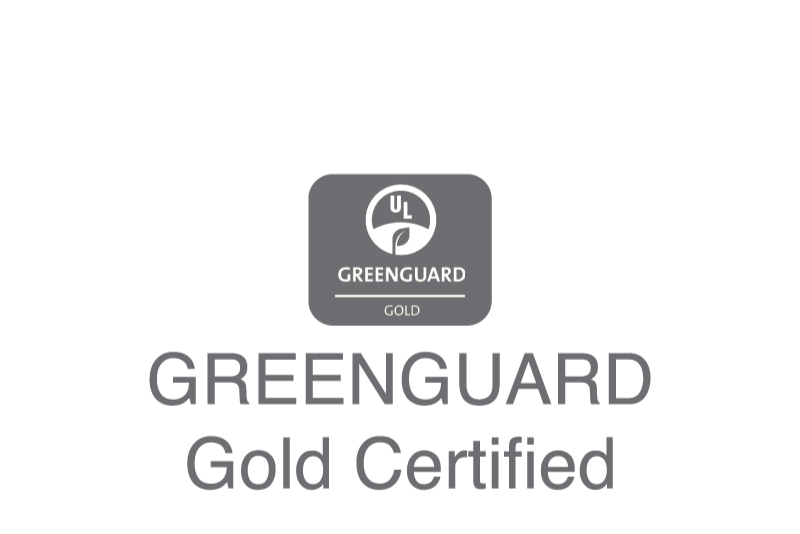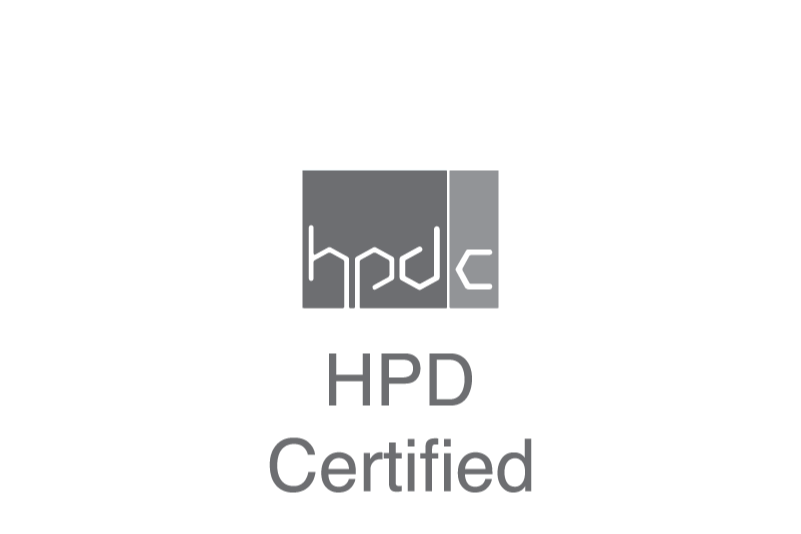FAQs & Policies
Commercial Projects
WFH Shop
Design team spaces that offer variety and choice
• Footprint: 32’-0” x 11’-3”
• Base Camp Locker Wall
* Shown with a combination of 15W and 12W locker columns
* Lockers include standard soft close hinges and digital keypad locks
* Optional perforated doors shown on select locker doors
* Locker door labeling available
• Active Duty Mobile Bookcases
* Shown with optional perforated back
* Storage mounted planter accessory adds biophilia to the space
* Storage Mounted Planters are designed for use with potted plants. A shallow rubber liner is included to capture overflow
• Sawhorse Desks
• Each pod include 4 fixed height, 56W x 26D surfaces with integrated cable management trough
• Sawhorse surfaces are available in choice of 10 laminate finishes
• Specify matching or unique legs and cable trough to create desired look and feel
CET files available upon request
We use cookies on our website to give you the best experience. By using this site, you agree to its use of cookies.
