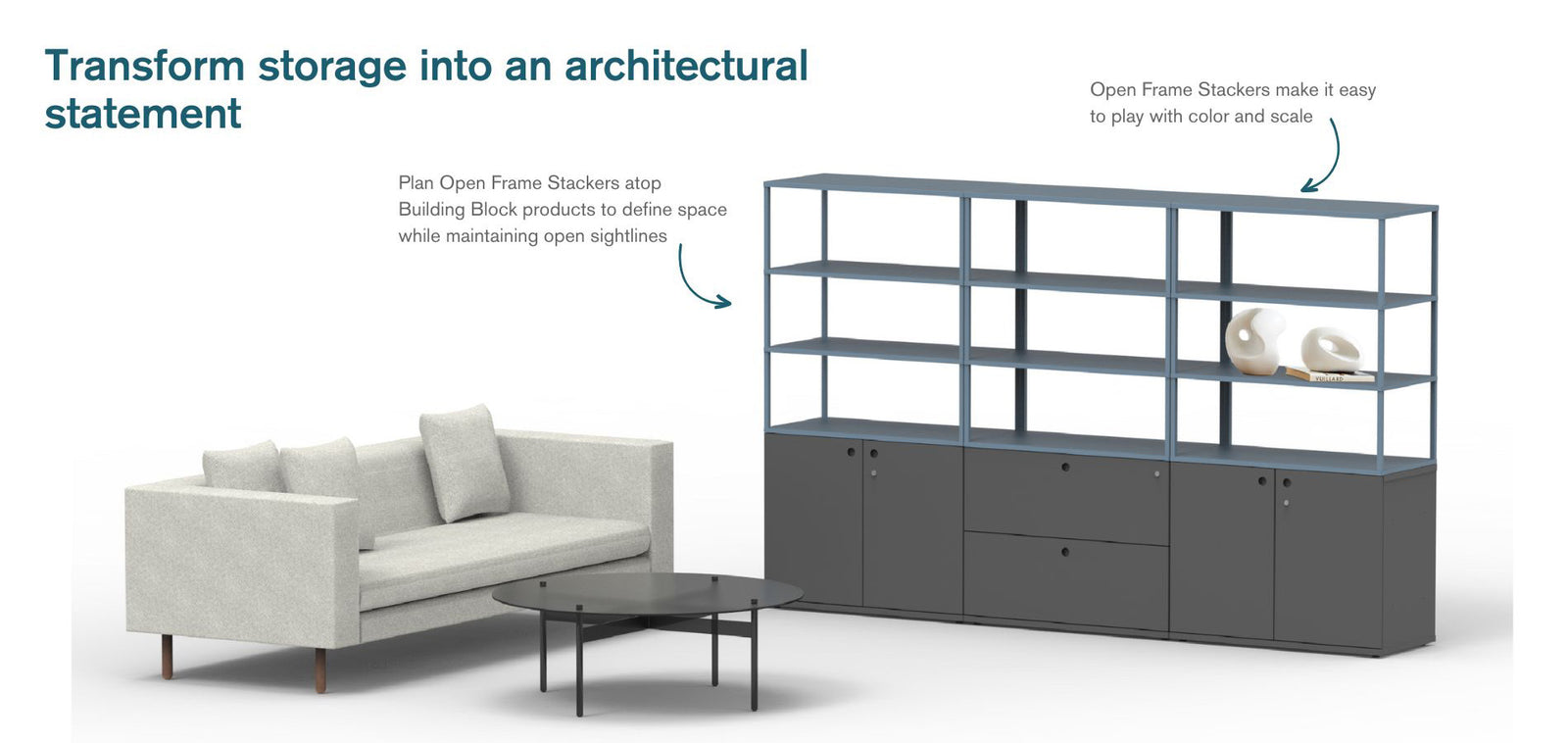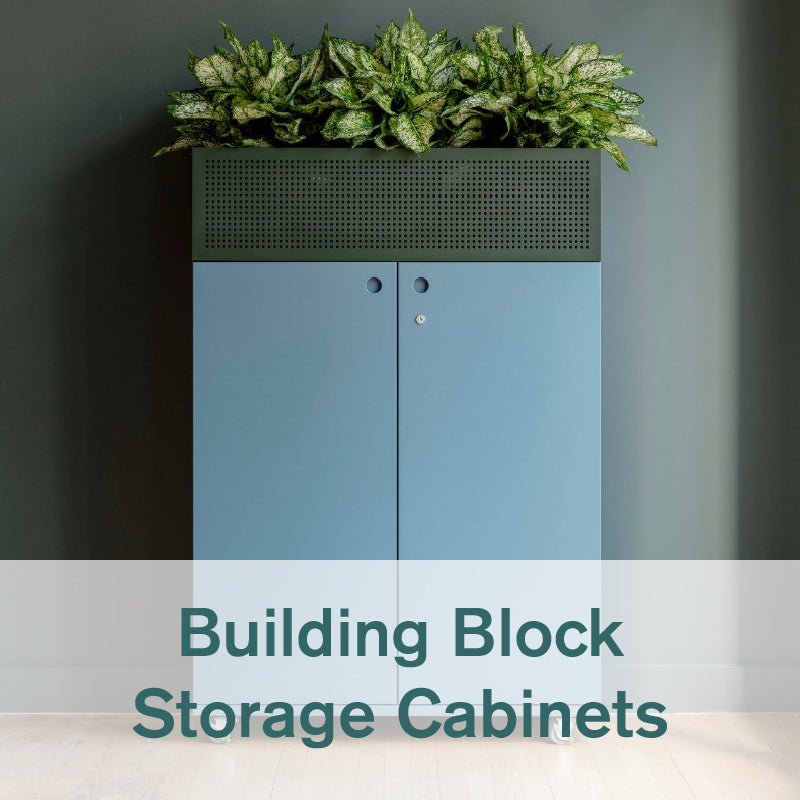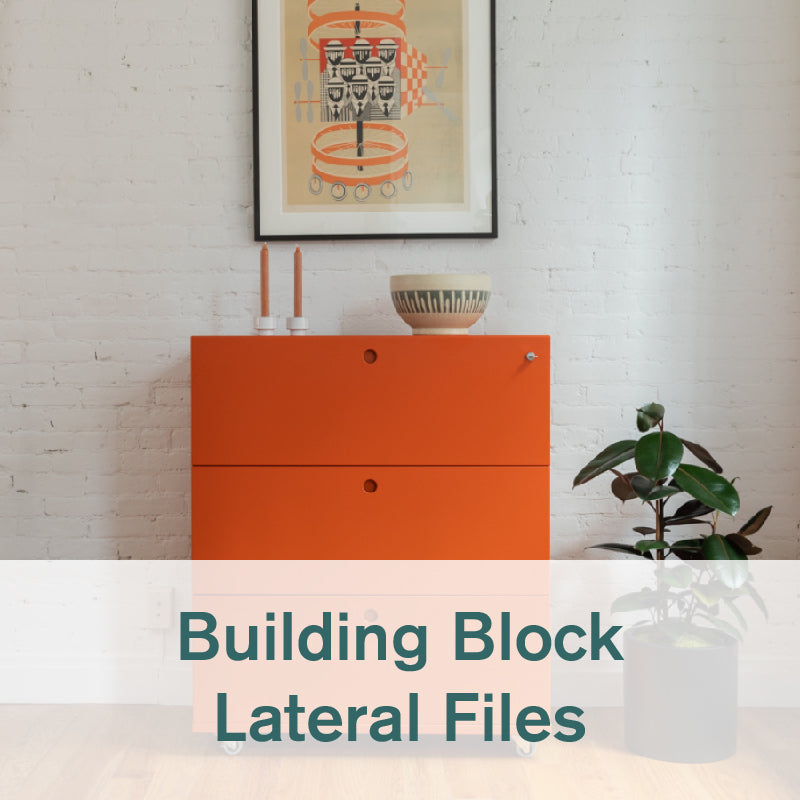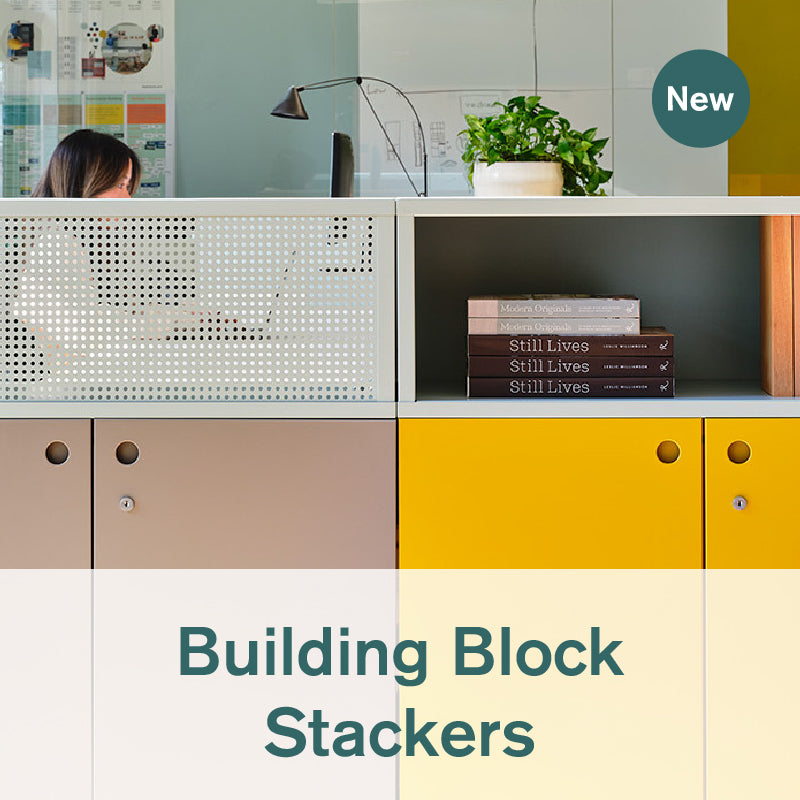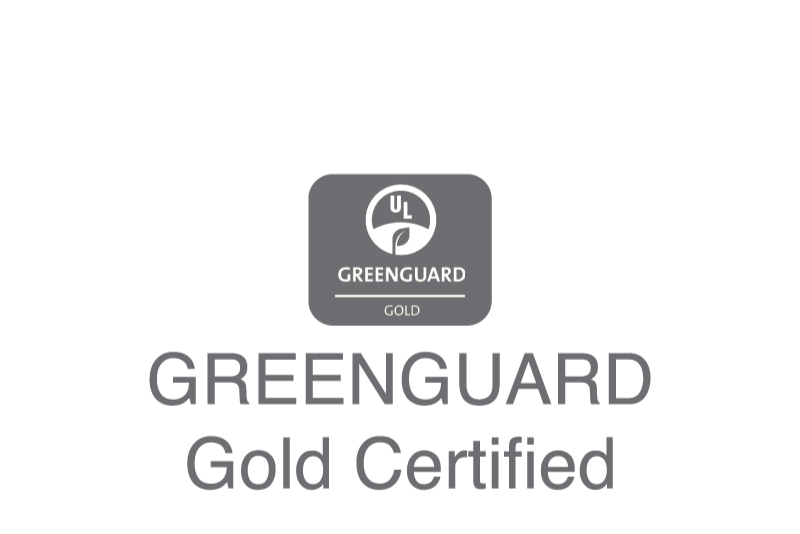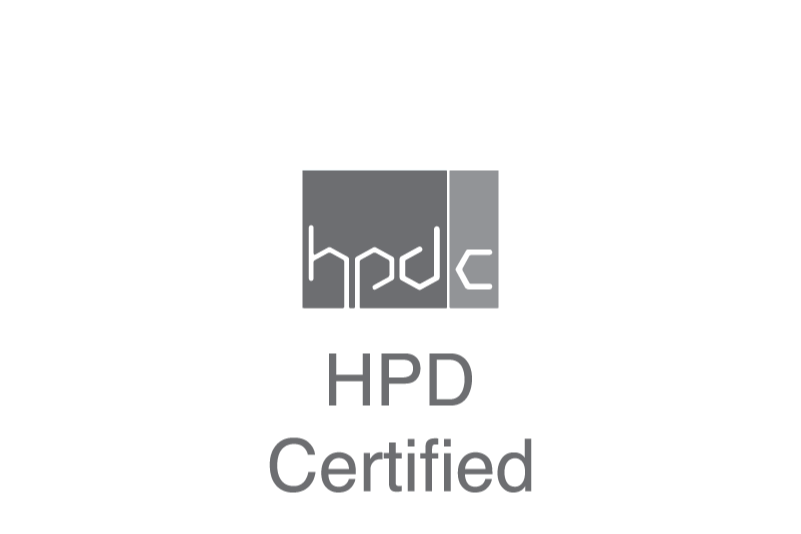FAQs & Policies
Commercial Projects
WFH Shop
Flexible planning to make the most out of available space
• Footprint: Footprint: 9’-0” x 1’-6”
• Building Block Mobile Storage
• Combine closed base units with Open Frame Stackers above to define boundaries of a space
• Functional closed storage provides a grounding base
• Visually lightweight, but robust in construction, the Open Frame Stackers make space for display without disrupting sightlines through the space
• Use scale and color to make storage an active design element within the space
CET files available upon request
We use cookies on our website to give you the best experience. By using this site, you agree to its use of cookies.
