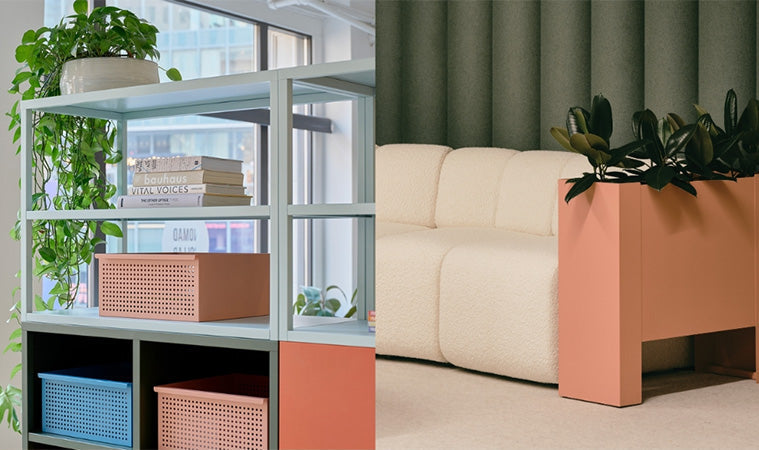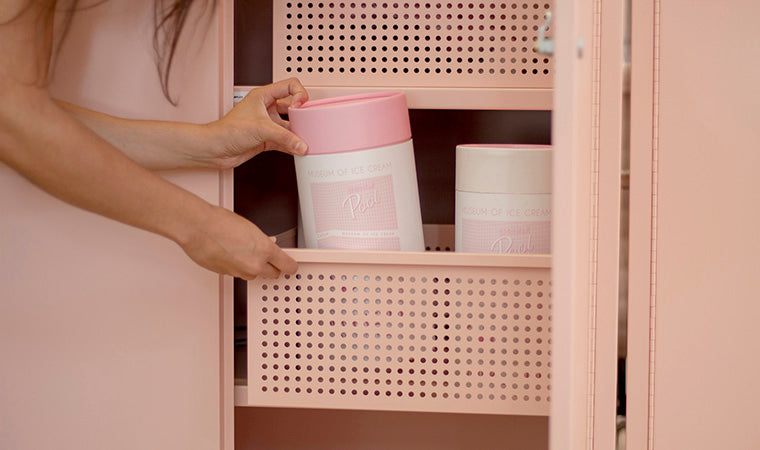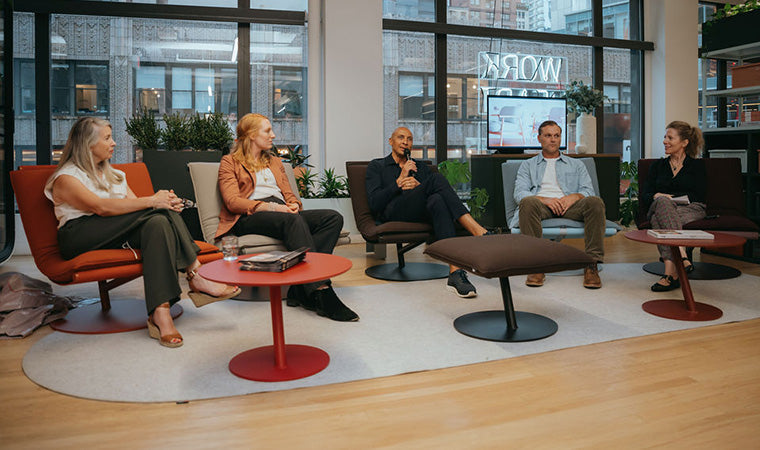Founded in 2009 in the midst of the recession, Vida Design quickly forged its way to become a sought after design leader across the hospitality and multi-family industry. Today, with a creative team of 40+ united by the same goal-- “to explore new ways to design transformational spaces that inspire”, it's no wonder that this Portland, Oregon based firm is taking the hospitality world by storm.
So when it came time to update their offices, they answered the question on everyone's mind, what do employees need when hoteling? Lockers of course! We spoke to Megan Reay, Principal and Director of Operations, at Vida Design about their recent office redesign. Megan touches upon Vida Designs becoming a shared, hybrid workplace, and no longer used for individual work-- “With people working from home the majority of the time, we moved from individual desks to a hoteling system where people can rent desks when they plan to work in the office” Read the Q+A to learn more about hoteling and how the need for flexible storage has evolved in this past year.

When designing this space, can you share a bit about your vision for it as well as some of the key objectives?
We have been working to create a more hybrid work environment. With people working from home the majority of the time, we moved from individual desks to a hoteling system where people can rent desks when they plan to work in the office. With this new hybrid environment, employees needed space to store personal items and Heartwork's lockers were the solution!
How did COVID influence, or not influence the design of the space?
COVID was a direct influence on our use of the office and design for the space. We cut down on individual desks to create larger areas for teams to gather while distancing.
Given your impressive experience creating cool, branded hospitality spaces, how does that influence how you think about office design?
We wanted to create a clean but inviting space for our designers to work. We focused on large open areas and white finishes to create a neutral background for our designers to create colorful palettes for our clients without distraction.

How did you think about solving for both functional requirements and your design aesthetic requirements in your space?
We considered that employees really appreciate the flexibility of a hybrid work option. With that in mind, we reduced individual workstations and created more areas for collaboration. The idea being that our office will be used more for team meetings and collaborations going forward than for working individually.
Can you tell us a little more about how you are using your office space recently? How has this evolved over the past year? How do you think this will evolve…?
We are using the office more for small team meetings, layout space and collaboration. This has evolved from the office not having much use over the first part of the pandemic to now knowing how we can gather safely and create that team connection which we all sorely missed.
Given the broad and diverse range of projects and locations your team works on, where do you draw your inspiration from?
We have such a fun and diverse team of designers and we gather inspiration from each other daily. Inspiration comes from travel and nature as well as our amazing product reps who reach out to inspire us with new products frequently! Also, visiting the neighborhoods where our projects will be built is a huge form of inspiration. Catching the local vibe of the neighborhood and people is so important to our work.



