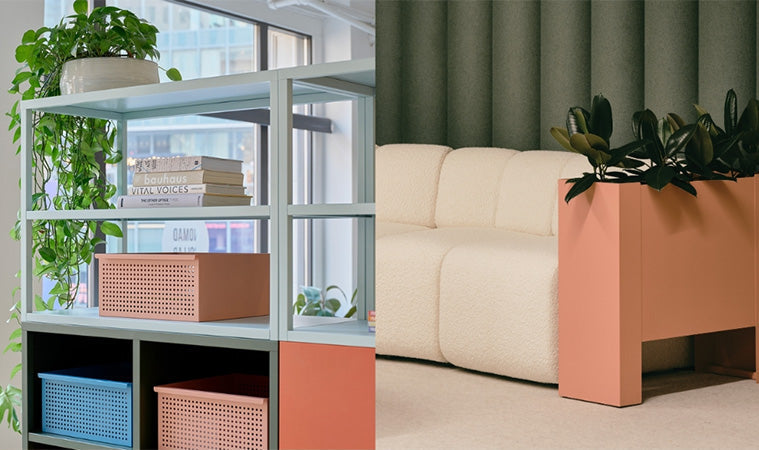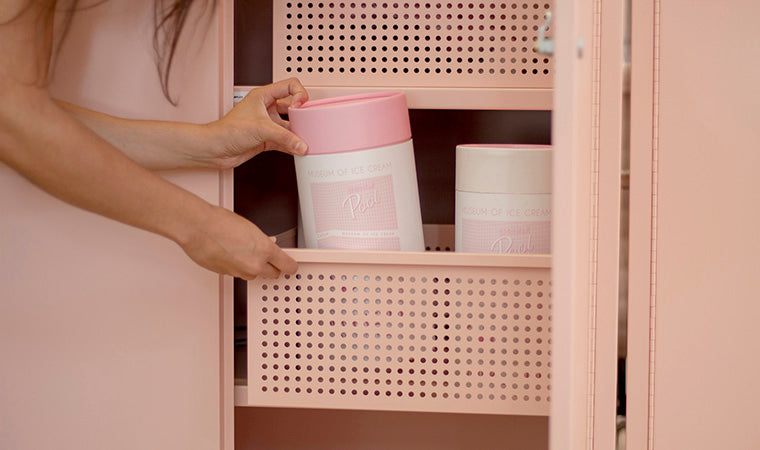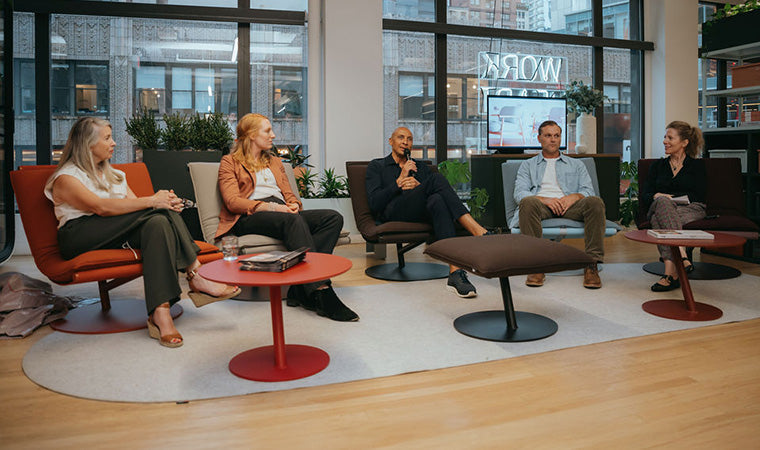Technology leader and networking platform giant, LinkedIn, set out post pandemic to reimagine the Future of Work for their NYC office. Moving away from a one-size-fits-all approach, they explored a more flexible and personalized workplace design inspired by human connection. We checked in with LinkedIn Design Manager, Cherish Rosas, to see how she and her team went about creating a flexible, shared-space work environment that also serves as an oasis for people to get some respite from the buzz of New York City.

The reopening of your new NYC office is the result of an ambitious and exciting vision set forth pre-pandemic. Located in the most iconic building in New York City, tell us about your initial vision and design process.
Initially, in 2018, we knew more floors were coming online and we had a collective desire to experiment and integrate new space types and products in our vertical campus. Historically most of our team’s experiments were managed in the Bay Area, but we felt strongly that New York City would be an excel- lent host for innovative design. Fast forward to 2020 and that desire was accelerated when we realized we had time to reimagine the Future of Work. We quickly understood that people would seek human connection more than ever, and so we adapted our design to respond. The challenge was we had to make a lot of educated assumptions without knowing when we’d be able to collect quantitative and qualitative data to measure the results of our decision making, but we knew our approach was bolder and more intentional than we’d ever approached a project before.
LinkedIn has long been a leader of workplace design and strategy exploring progressive new and innovative ideas for how we work. How did the pandemic accelerate and inform your return to work strategy?
We became our own clients, we all worked from home, some of us in cramped, dark studio apartments, some of us with children or spouses we couldn’t put on mute, and all of us missing the in per- son culture and connections (and food) we experienced every week prior to the world shifting. This be- came the driving force, and we poured ourselves into creating not only a highly functional workplace, but one vibrant with color, art, eclectic furniture settings, social and collaborative areas around every corner, and a very large focus zone where people could get away from the New York City buzz and hustle. We shifted away, finally, from this one-size-fits-all efficient approach to work, and created places for everyone across a spectrum of work styles and needs.

LinkedIn has long been a champion of sustainable design. How did your commitment to sustainability play into the design of your space?
We are very fortunate to partner with the Empire State Realty team, who have raised the bar for sustainability, and within such an iconic building, in a city that hasn’t prioritized the environment as it has grown. We also partnered with architects well versed in LEED and WELL. Additionally, we purchased locally made furniture and accessories through our thoughtful FFE partners, which also helped us sup- port smaller businesses, too.
Designing for a new shared hybrid workplace, how did you think about supporting both individual and team storage needs?
Previously we had traditional pedestals at every workstation, and our global team wanted to explore lockers once we decided to move away from 1:1 desking. Without every person having an assigned seat, we still wanted people to have a safe place to store their belongings, be it workout clothes, com- muter shoes, laptops, winter coats, or team swag boxes. We also wanted our storage to look clean, beautiful, and the experience to be intuitive. We have a great relationship with Heartwork and we’ve always admired their attention to colorstory. We knew they were the right partner for this scope.
How did you incorporate lockers into your return to office strategy?
Moving away from the old pedestals gave everyone back some leg room under their desks, but we wanted to ensure people didn’t have to walk very far to find personal storage space, so using the neighborhood concept we located team lockers either near or within each neighborhood setting. We are still gathering quantitative and qualitative data that will inform the ratio of lockers to campus headcount in the future.

Post pandemic, LinkedIn transitioned from digital to networked lockers. Why the change?
At the end of the day we are a tech company, and we didn’t want our locker systems to feel like high school with combination locks and master keys that get lost. It took time to work with house security, and our London office was the first to successfully integrate badged/networked locker systems, but we finally found the right partner for the job, Gantner, and were elated to learn that partnering with them meant we didn’t have to compromise on our partnership with Heartwork. They could seamlessly work together. Badged lockers are ideal because every employee has their badge on them at all times, and we didn’t have to create an additional key to carry around to use for personal storage. Win-win.
How is it going so far?
The benefits are simple, no lost master key, we can override it when needed. No one can forget their combination because there isn’t one, so they’re much lower maintenance than a traditional digilock locker.
We are still gathering data on utilization, but the people who do use them appear to grasp how they work fairly quickly. The badging system is convenient for them. And people have responded positively to the color coordination with their neighborhoods.



