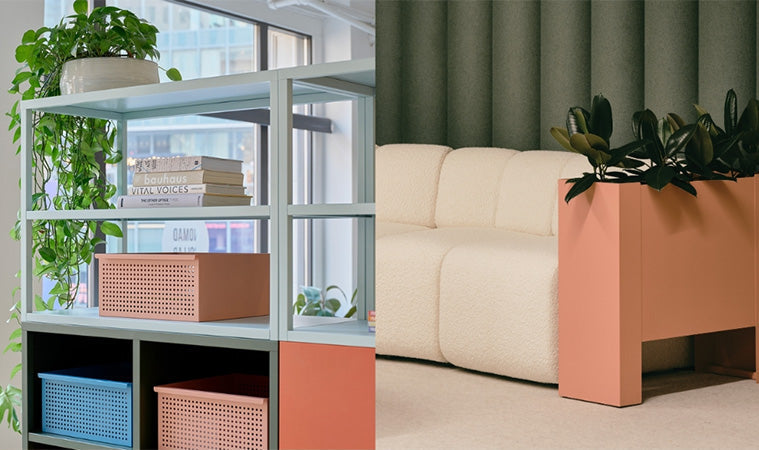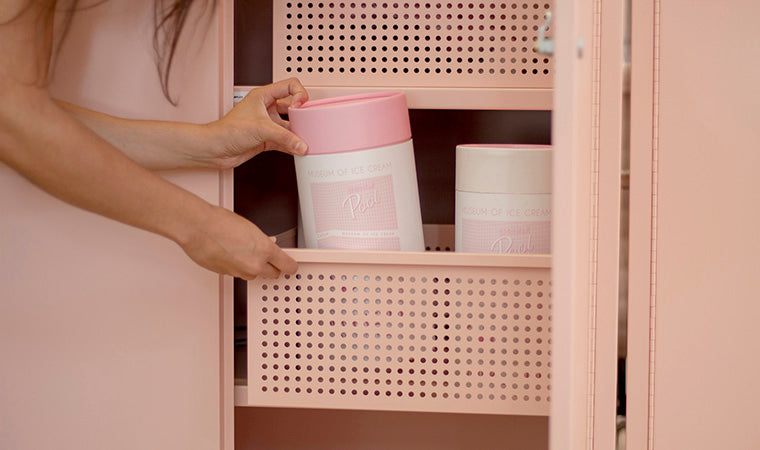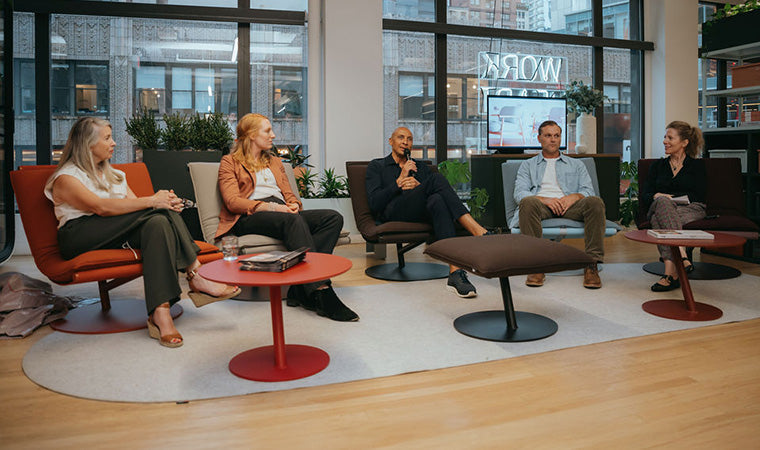
Accredited college prep high school, La Salle College Preparatory in Pasadena, California, wanted to create for their faculty and staff a “Workplace of Choice” that centered around mobility and flexibility. They also needed a design for a forward-thinking STEAM classroom where the next generation of medical students could begin to explore their passions for the healthcare sciences. We had a chance to catch-up with Casey Martin, interior designer and owner of Reverie Design Studio in Portland, Oregon, to learn more about her inspiration and process for creating this truly unique educational space.
La Salle College Preparatory in Pasadena, California is an accredited college prep high school with illustrious alumni including politicians, NFL and MLB stars, and even the grandchildren of former US Presidents. With such a legacy to live up to, how did this inform your design process?
The history of La Salle schools is fascinating and I’ve been able to really understand their educational approach. The school is in the process of updating their spaces for 21st Century learners and educators, which is really important to me as a designer; creating spaces that inspire kids and educators. I look at spaces from the perspective of those who will be using them and this project was no different. “How can I create an environment for the school’s faculty and staff to allow them to do their jobs better and to offer them a space that functions for what 21st Century educators and students need today?”
At the beginning of my career, I sort of fell into Educational Design. I never thought it would be the type of work I ended up doing, and all these years later I can’t help but smile at how much I absolutely love it. So far in my career, I’ve had the pleasure of working on educational design projects in Hawaii, Oregon, and California, as well as internationally in South Korea. It’s become my niche.
When designing for an educational space, how does this inform your design process?
There is so much that goes into thinking about designing educational spaces - from how the students and educators will use the space, to making the space both engaging and stimulating. I’m usually not working with enormous budgets on educational projects, so I have to balance what’s an absolute need versus being creative in other areas. I’m also usually dealing with school schedules which are often different from other types of commercial projects with only specified months of the year that construction and installs can happen. And above all, the space must be safe for its users and function the way it needs to in order to create the best place for students to learn and educators to teach.
How important was flexibility and mobility to your overall design?
Currently, the school doesn’t have a space that fits all of their teachers for a school wide meeting without going to the Dining Hall or the Gym. For the Teacher Workroom, flexibility and mobility were two of the top things the clients asked for. They wanted an area where teachers and staff could work but they also needed it to function as an impromptu team meeting space. This is where the Heartwork Active Duty Assistants came in so brilliantly - because in a few minutes the space can change from workspace to meeting space as almost everything in the room is on casters and completely mobile.
We wanted to provide regular height tables for collaboration and some that were more private for heads down work. It was important that some tables were standing height to check emails quickly before class or to stop and make a phone call and write something down. The space utilizes lounge working areas, as well as private phone booths and a conference space. All of these different areas provide each individual multiple ways to work based on whatever their needs may be. Then separating the space are Heartwork’s Active Duty Assistants on casters which allowed us to create little nooks throughout the long space while adding privacy and functionality. In the end, we have more storage than before which is always in short supply in a school!

Where did you find your inspiration for the La Salle project?
At the beginning of the design process for the Teacher Workroom project, the client expressed their desire for their school to be a “workplace of choice” for the faculty and staff, this message became our guiding light for this project. It really inspired me to create a space that gave educators the room they need to do their jobs, but to also go beyond just what they “need” and design a space that allows for multiple working styles, different gathering areas, and above all, the flexibility required.
La Salle offers future-forward STEAM programs, how did this inform the design?
La Salle College Preparatory in Pasadena is deeply invested in STEAM programs and propelling students forward in different avenues, allowing them to achieve college credit for their high school classes. They are pioneering their new CARLOW Center for Medical Innovation, a program with offerings that teach pre-med virtual reality curriculum to inspire future health care practitioners, encouraging them to follow their passions to learn and practice medicine while still in high school. In the CARLOW Center classroom, there were very specific requirements we had to meet for research equipment and everything had to be metal and easily cleanable, plus look and feel like a modern medical facility. Heartwork’s Building Block Storage Cabinets in white met those requirements perfectly, adding much needed storage to the space while also being able to utilize the tops of the cabinets for some of the smaller medical lab equipment.

The school colors are red, white, and blue. What role did color play in the designing of the space?
La Salle College Preparatory in Pasadena does an amazing job with their branding and marketing, so we took that and ran with it, in an updated and interesting way. We used bright reds and different shades of blue to really brand the Teacher Workroom space, alongside bright whites and navy’s to create a more mature space for the teachers and staff. In the CARLOW Center for Medical Innovation we utilized navy blue and bright white, alongside shades of gray to create a modern medical classroom, allowing the space to feel cohesive to the school’s branding but give it its own feeling as well.
How important was quality?
Materiality is also really important to me as a designer and as this space was very much a place to celebrate the school’s faculty, we wanted reliable furniture and materials that would create both a beautiful space visually but also something that was highly functional and served a need. And as this space is a high-use area, all the materials we chose are easily cleanable and can be wiped down as needed without showing too much wear.
What has been the feedback on the new space so far?
Feedback has been great overall! In the Teacher Workroom, the teachers and staff of the school are utilizing all the different working spaces, from the lounges to the conference space to the individual workstations. Heartwork’s Active Duty Assistant storage options are endless, allowing the teachers to store their extra materials and have private storage as well. It was amazing in the last days of the install to have people wander through, seeing the transformation of a dark and cramped-feeling room to something bright and exciting. It’s also a testament to the school that they wanted to invest in their staff, giving them a beautiful new place of their own.
In the CARLOW Center for Medical Innovation, the kids love being in that space alongside their amazing teacher. Every time I visit the school, I love to wander through the CARLOW classroom because it’s always bustling with excitement.
Reverie Design Studio and Heartwork are both celebrating 10 years and are both women-owned businesses. How does championing small, female run companies play into what you do?
I’m really passionate about supporting small businesses in general. I’m based in Portland and I feel lucky to call this city home for many reasons, but one is that Portland is all about supporting the local community and all these small businesses around us. I really take that to heart as a small business owner. I’m also really driven to support women. I did not have an easy time of it early in my career and I think it’s so vital to empower young women in this industry. I’m an educator myself and teach Interior Design to mostly young women at George Fox University outside of Portland, and if I leave my students with nothing else in their education, I hope it’s the lesson to support each other and that women supporting other women is the best thing any of us can do.




